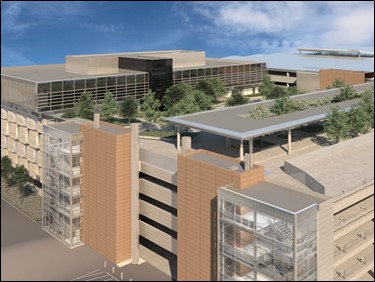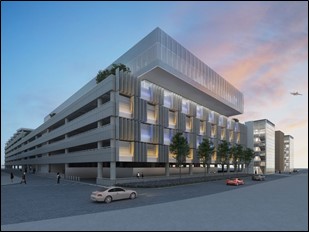MNAA Terminal Garage & Airport Administration Building
Tampa, CL 33607
1,268 Tons of Structural Steel
The expansion to the parking facilities and administrative offices of Nashville International Airport consisted of a 6 story cast-in-place concrete parking garage with a large miscellaneous metals package and an architectural roof system framed with structural steel. On top of the garage stands a two-story steel-framed office building with a mechanical penthouse, cantilevered exterior bays, and decorative miscellaneous metals. Crane access was very tight as the facility was built without interruption to the airport’s operations on a site with minimal laydown area, and the logistics of the tight site along with building on top of a 6 story garage were very complicated. SteelFab worked with the Messer team to manage a multi-phased erection schedule and a significant miscellaneous metals package.


